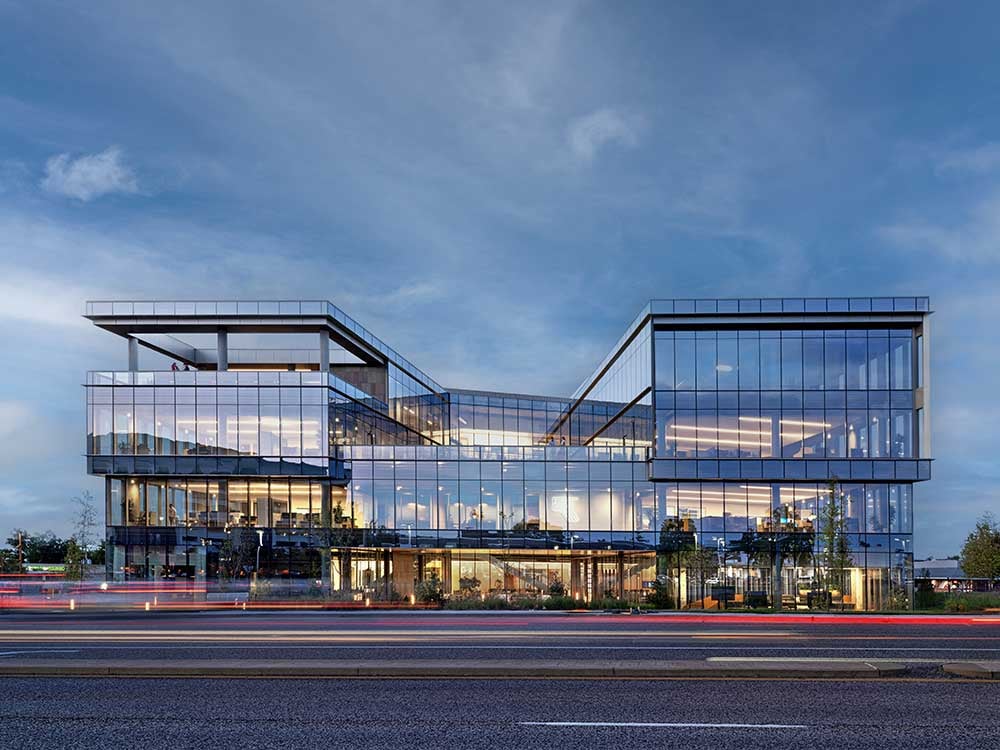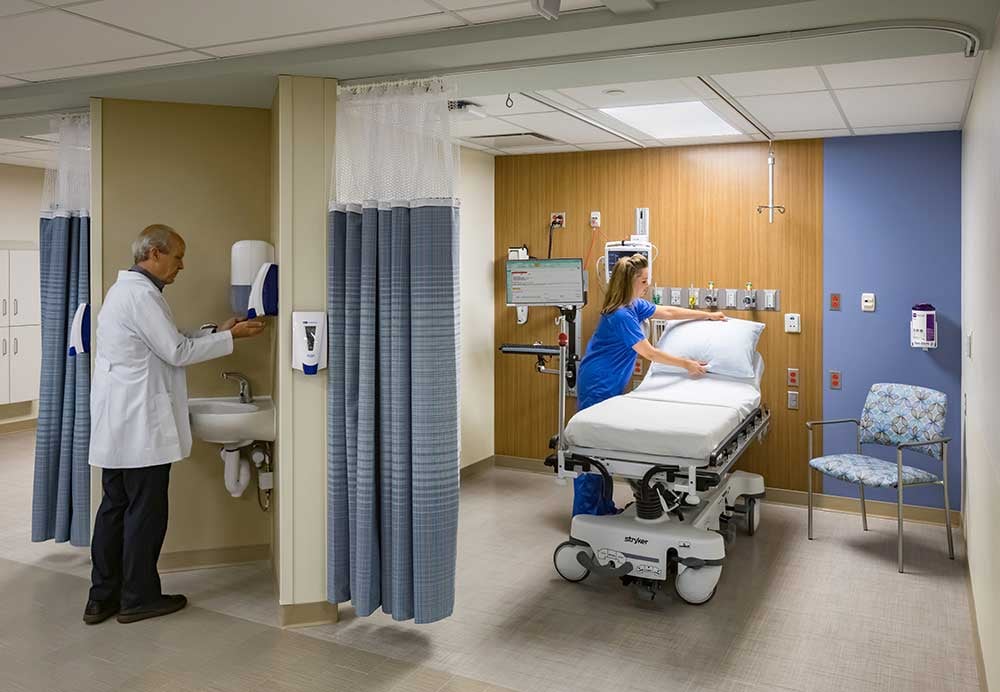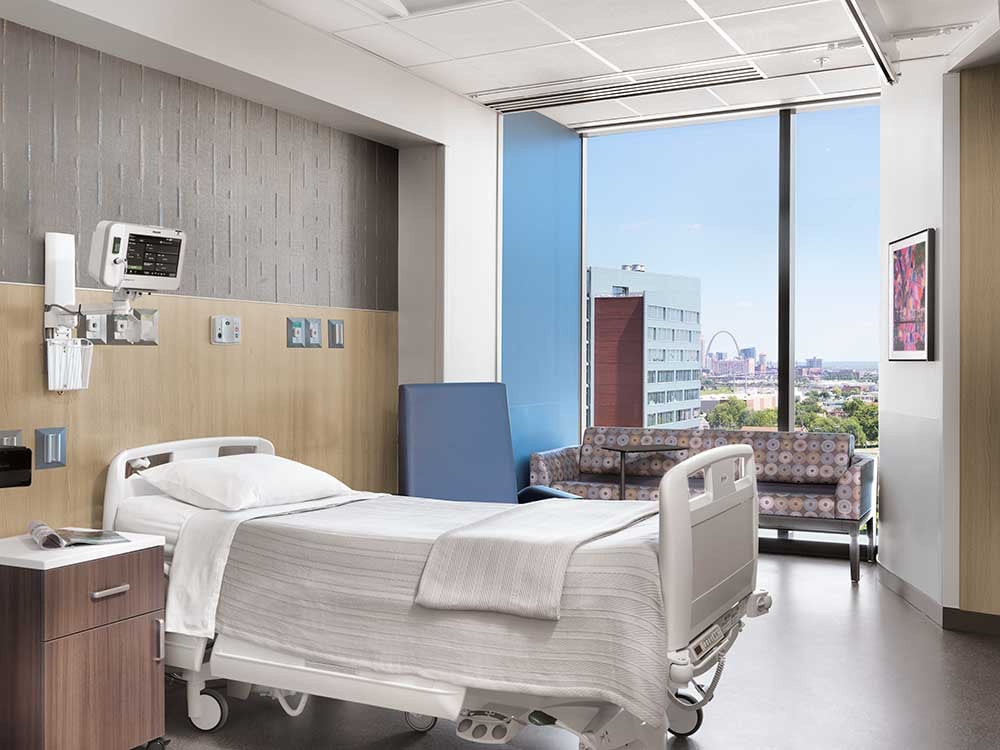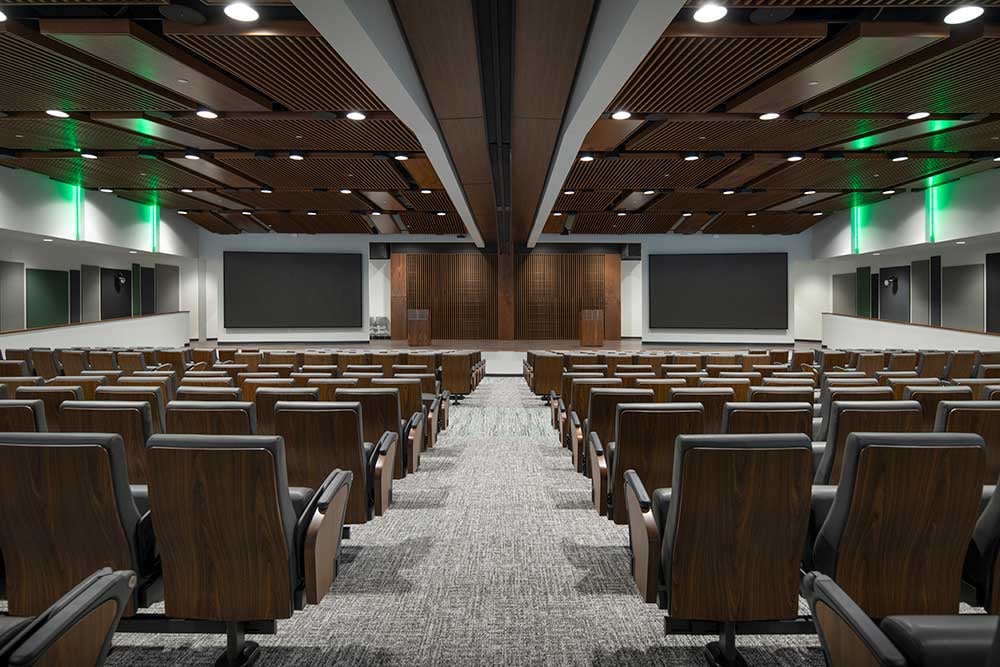See Our Work
Explore how we bring people and place into rhythm. From healthcare to corporate environments, our interior office design and commercial projects reflect thoughtful design, purposeful function and spaces that help people thrive.

First Bank
First Bank is a full-service, family-owned bank with locations in Missouri, Illinois and California. It recently opened its new headquarters in St....

Barnes Jewish West County Hospital
The new 260,000-square-foot Barnes-Jewish West County Hospital features 64 private rooms providing patient comfort and family accommodations....

SSM Health
The 10-floor, 800,000-square-foot SSM Health Saint Louis University Hospital features 316 private patient rooms and an expanded Level I trauma...

Safety National
Safety National, based in St. Louis, Missouri, is a leading specialty insurance provider. Circadia has enjoyed a long-term relationship with Safety...

Assured Partners
With its recent company growth, Assured Partners sought a new location to bring together all of its St. Louis employees. Circadia provided...

Lawrence Memorial Hospital
The LMH Health West Campus project consists of an approximately 244,000 (including 69,000 sf shelled for future use) square foot building that houses...

Tortoise Capital Advisors
Circadia worked very closely with Finkle + Williams on designing three floors that included 174 workstations, 34 private offices, lobby furniture,...

Terracon Consultants Inc.
Circadia partnered with Finkle + Williams and Terracon to complete the new Terracon Corporate headquarters. This two-story facility with more than...

Olathe Medical Center: The Birth Place
Project: 109,000-square-foot four-story obstetrics wing. Opened in May 2017. Circadia has a team that is devoted to writing specifications for...
