HCA: Sarah Cannon Cancer Center
10600 Quivera Road, Suite 110, Overland Park, Kansas 66215

The LMH Health West Campus project consists of an approximately 244,000 (including 69,000 sf shelled for future use) square foot building that houses various outpatient departments including Primary Care, Imaging, Orthopedics, Physical Therapy, Women’s Center, an Ambulatory Surgery Center, as well as supporting functions to the operation of the facility. The building consists of three levels including an open terrace on the 3rd floor. The ground level is partially embedded into the site.
Exam Rooms, Training rooms, conference rooms, check in, dining, physician offices, nurse stations, breakrooms, dressing rooms, terrace.
Carolina, OFS, Steelcase, Forms and Surface, Symbiote, Sit On It
6265 Rock Chalk Drive, Lawrence, Kansas 66049
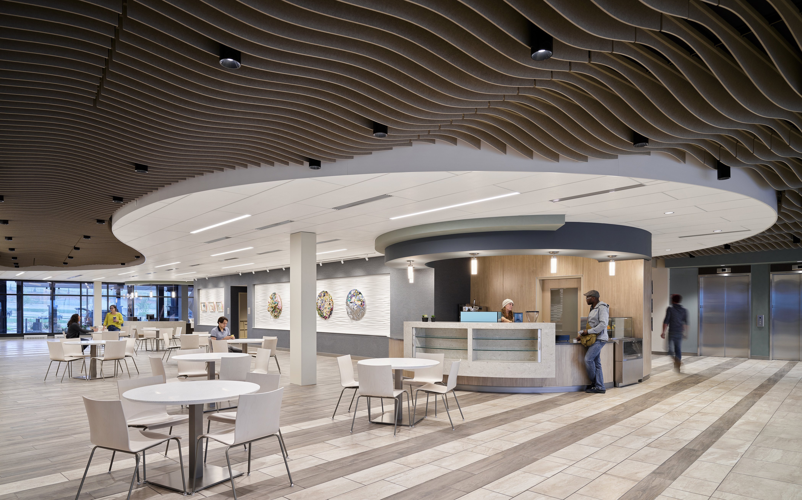
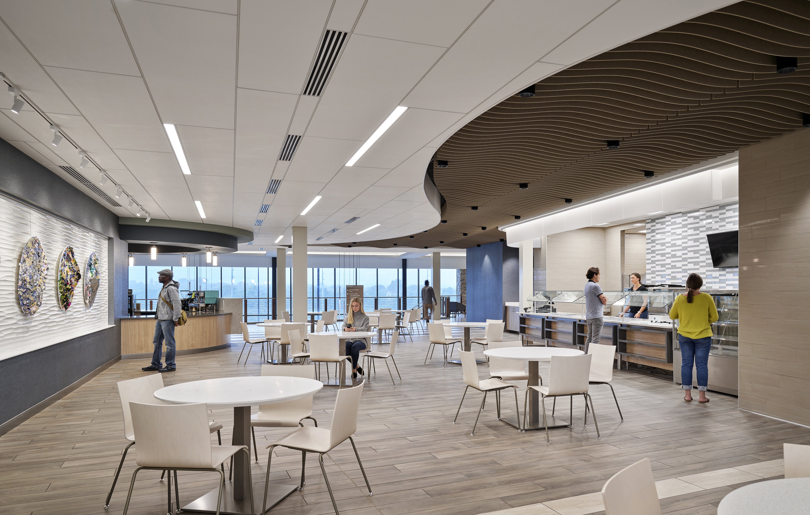
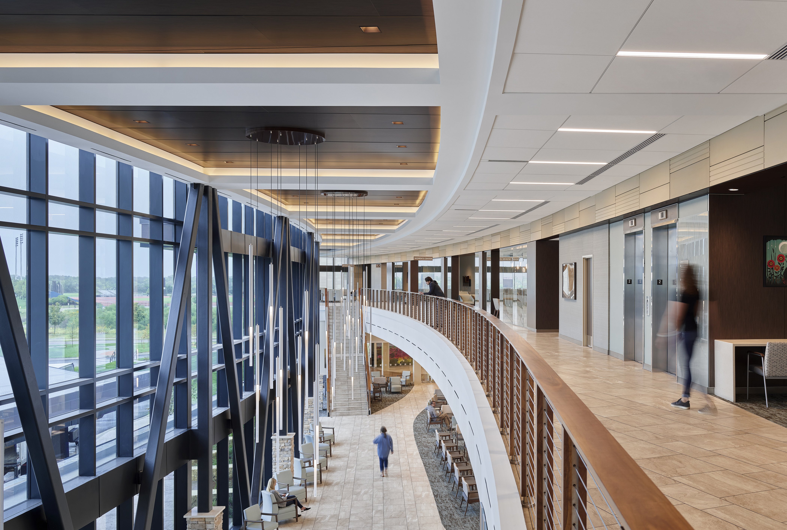
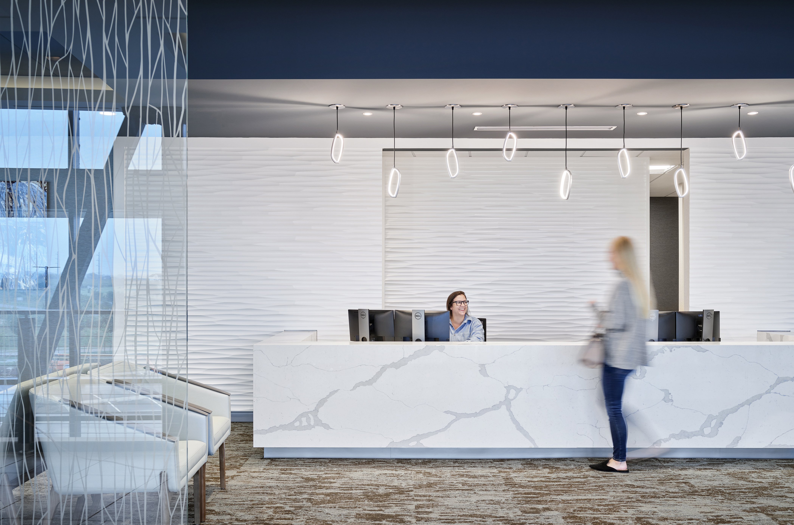
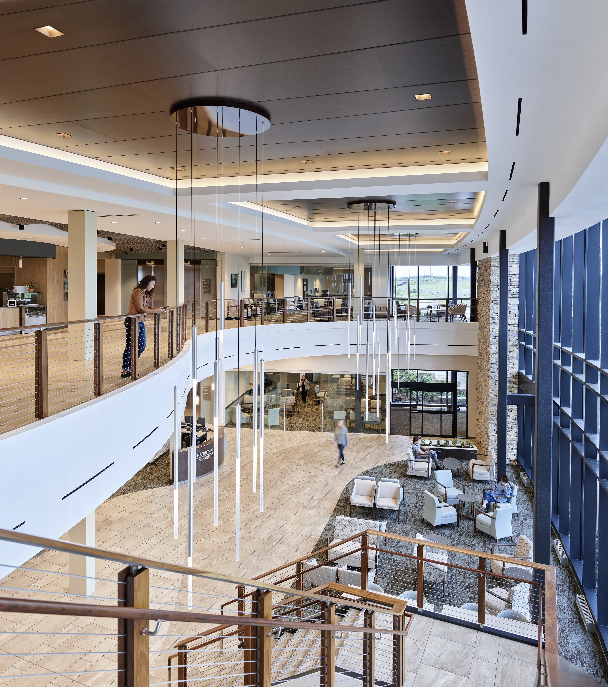
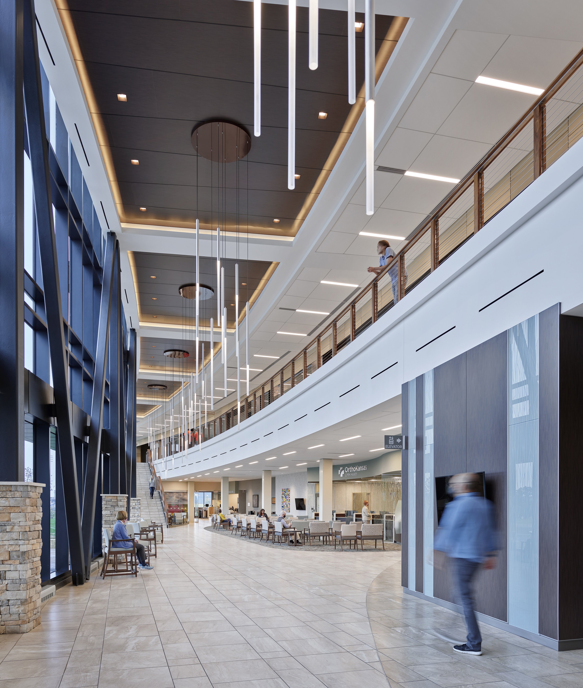
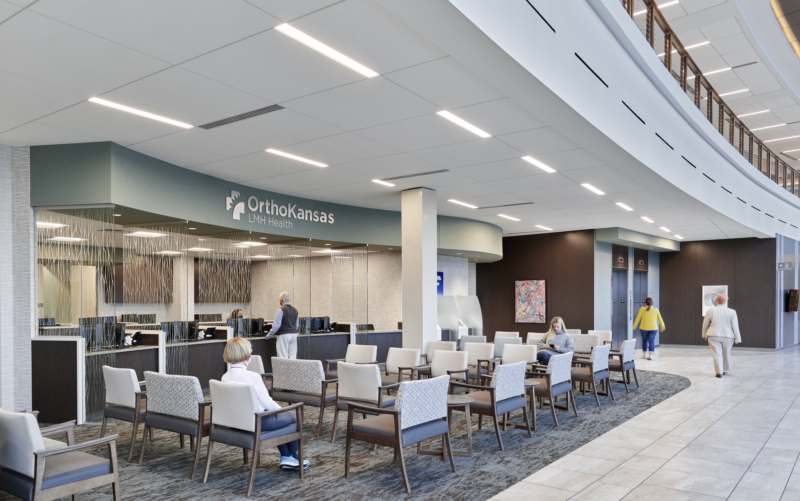
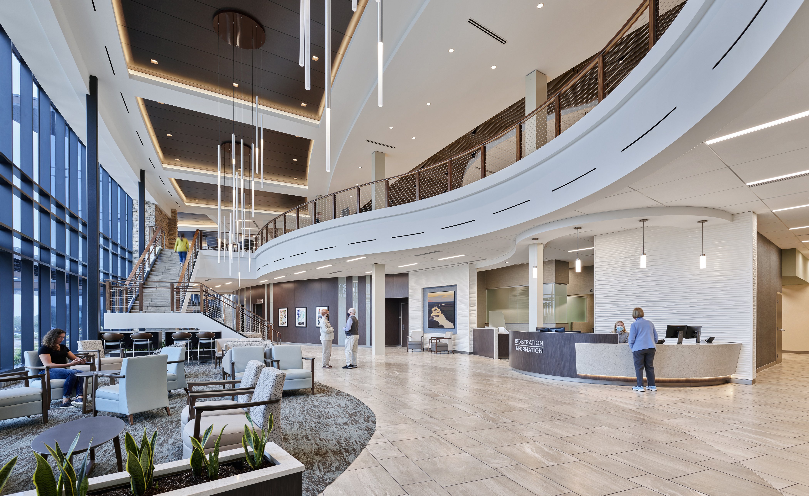

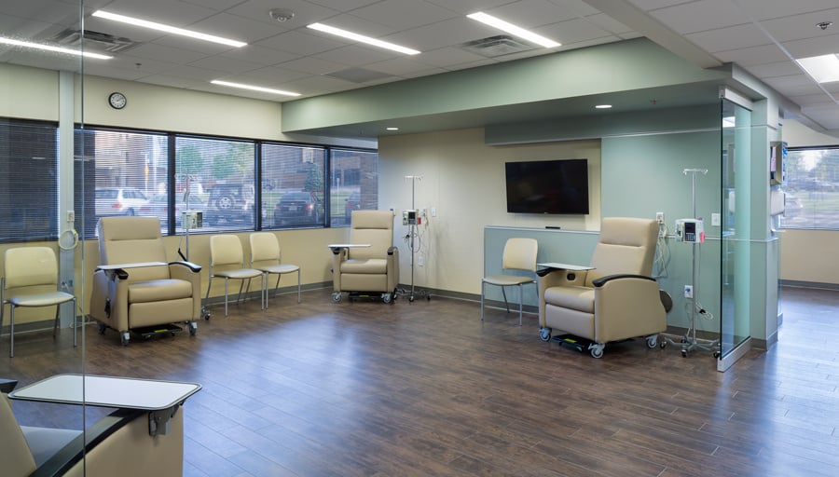
10600 Quivera Road, Suite 110, Overland Park, Kansas 66215
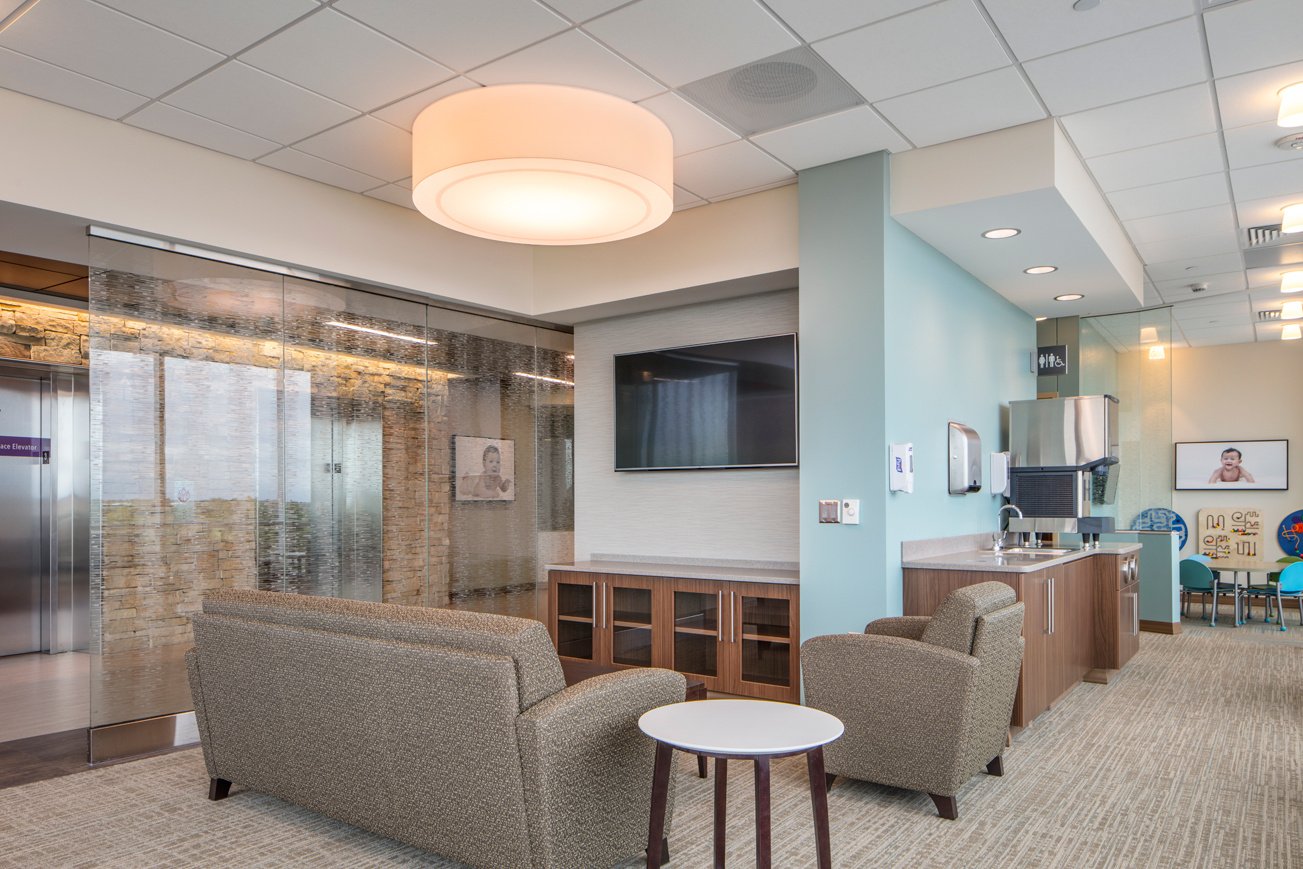
Project: 109,000-square-foot four-story obstetrics wing. Opened in May 2017. Circadia has a team that is devoted to writing specifications for...
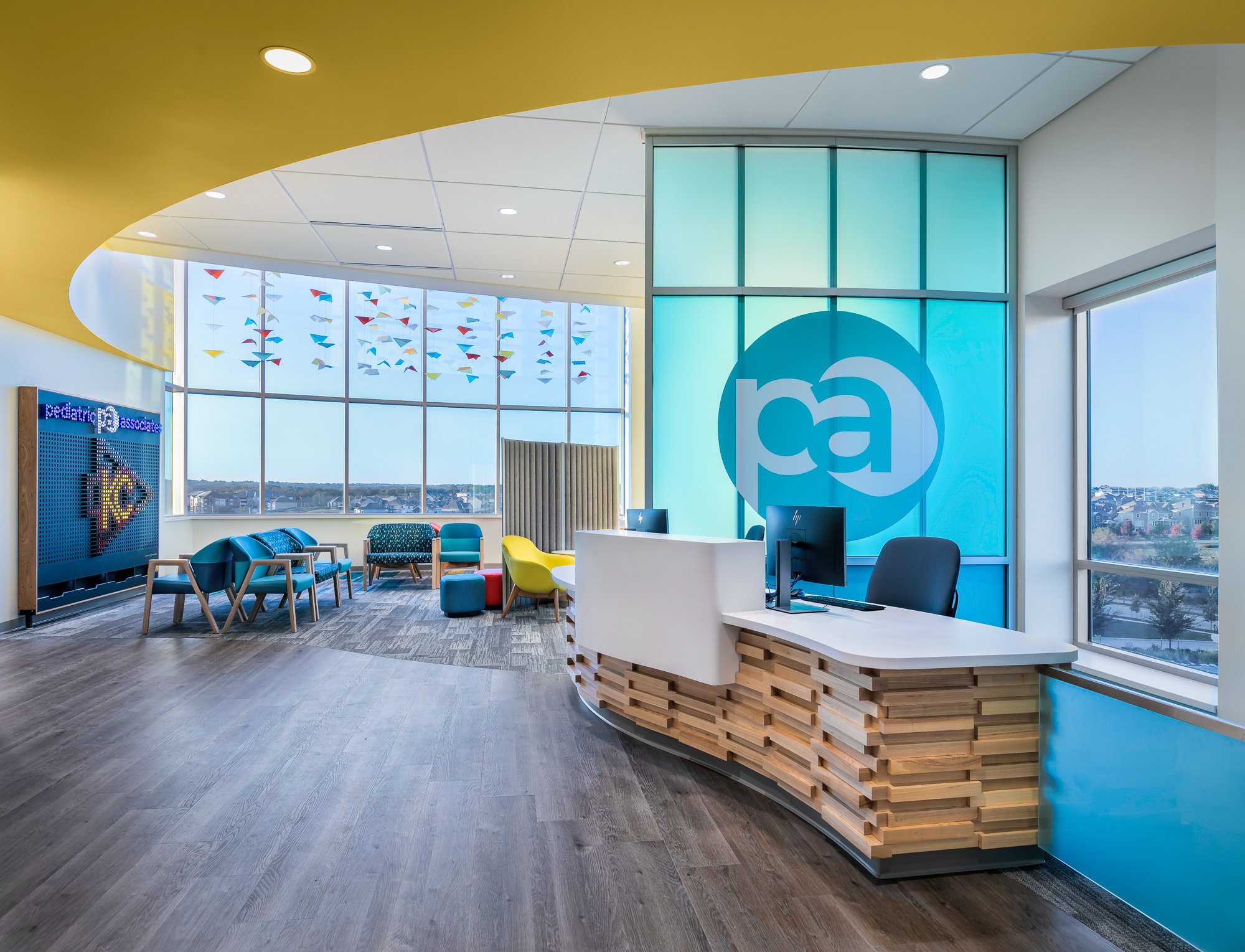
7840 West 165th Street, Suite 300, Overland Park, Kansas 66223