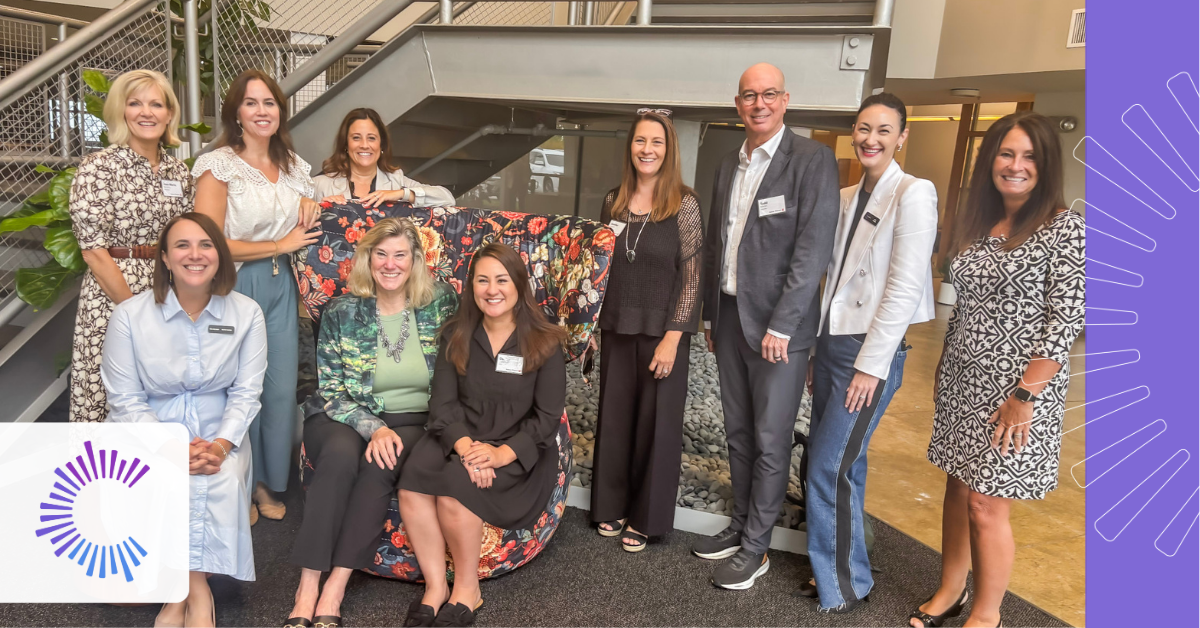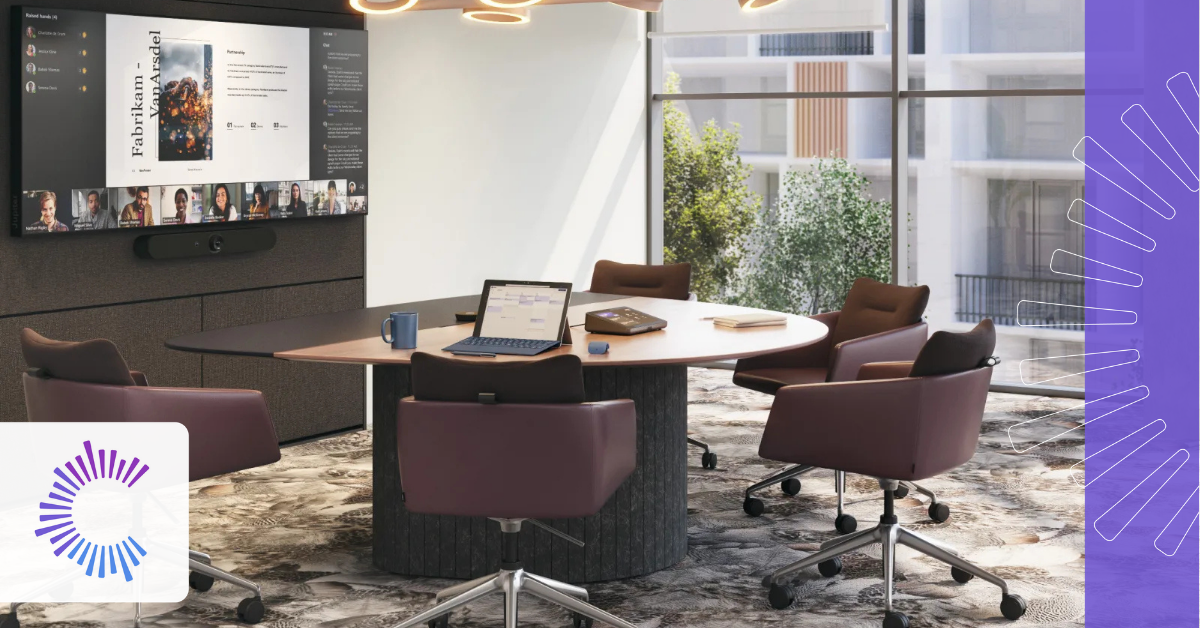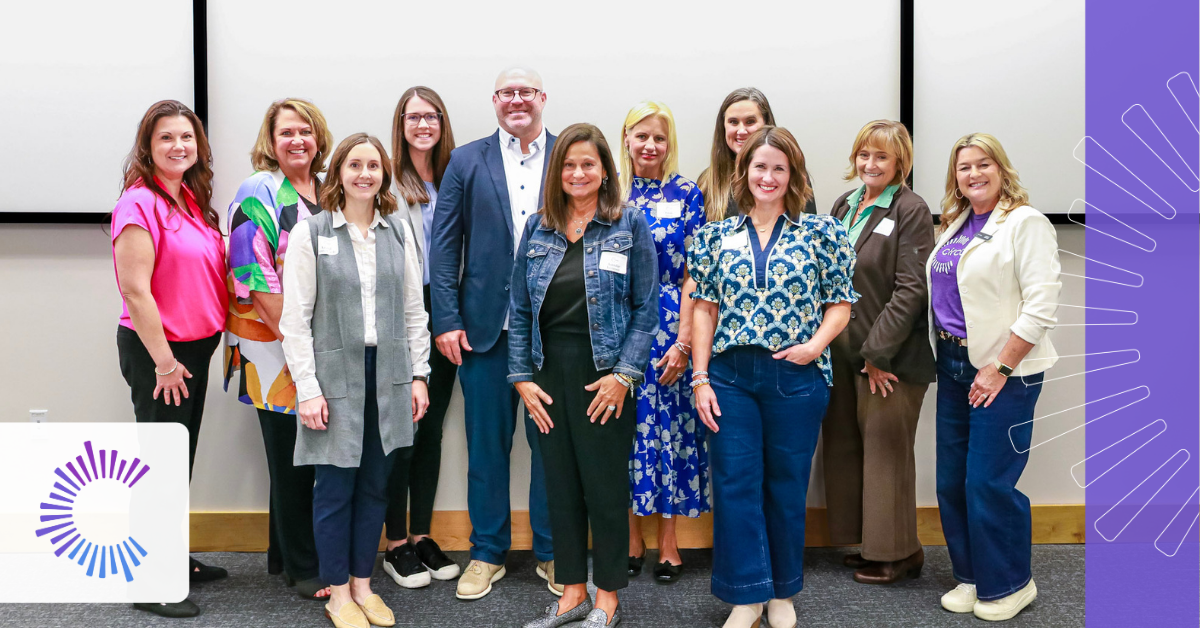Rethinking the Conference Room in a Hybrid World
Modern workplaces are under constant evolution, and the changes are taking place faster than ever before. With hybrid work now the standard for many...

The way we work is constantly evolving—and so is our understanding of what helps or hinders it.
At Circadia, we ask these questions every day, because designing for neurodiversity, productivity, and human-centered experiences isn’t just about aesthetics—it’s about intention.
We’re lucky to collaborate with partners who are asking the right questions.
Steelcase and HOK, global leaders in design and architecture, are teaming up to explore how we shape spaces that support the diverse ways people work. Their latest research dives into what it means to design for a neurodiverse workforce and how thoughtful environments and office design can unlock focus, comfort and belonging.
Before we can design for neuroinclusivity, we must understand what it really means. Kay Sargent, principal and director of thought leadership in HOK’s Interiors group, recently joined us in Kansas City and St. Louis to unpack the intricacies of neurodiversity in the workplace. Her sessions helped our design team explore how to better support our clients in creating environments that work for everyone.

Roughly one in five people are considered neurodivergent. Think about your office, your teammates, your clients. At Circadia, we design with this in mind, because creating environments that support different ways of thinking, processing and working is essential.
Neurodivergent conditions encompass a range of cognitive differences, including Autism Spectrum Disorder (ASD), Attention Deficit Hyperactivity Disorder (ADHD), Dyslexia, Dyspraxia, Dyscalculia, Dysgraphia, Tourette’s Syndrome, and Asperger’s Syndrome. These conditions influence how individuals perceive and interact with the world, affecting aspects such as time management, organization, attention, direction-following, and workplace interactions. Many of these conditions are non-visible, and research indicates that over half of neurodivergent individuals may be unaware of their neurodivergence.
At Circadia, we know that designing for neuroinclusivity means recognizing the full spectrum of sensory experiences. Whether someone identifies as neurodivergent or not, every individual has unique sensory thresholds. Some may be hypersensitive—easily overwhelmed by noise, lighting, or movement—while others may be hyposensitive and seek out more stimulation to stay engaged.
When these sensory distractions go unmanaged, they often lead to cognitive distractions, reducing focus, engagement, and productivity. That’s why our interior design team sees every project as an opportunity to create environments that support the way people work—across the full spectrum of neurodiversity.
Designing for diversity isn’t a new concept in commercial office design. In 1990, the United States passed the Americans with Disabilities Act (ADA).
The ADA led to changes in how architects designed building entries, doors and hallways, public-use furniture and office spaces to set those with physical disabilities up for success. Today, 18% of the U.S. population has a physical disability. The ADA not only protects those individuals from discrimination but also gives them equal opportunities to succeed.
Early research suggests that more than 20% of Americans are neurodivergent. Yet despite the prevalence, neurodivergent individuals often fall outside the scope of existing legal protections the Americans with Disabilities Act (ADA). While government regulations around accommodations for neuroinclusivity are still taking shape, neuroinclusive design doesn’t have to wait.
At Circadia, we take a human-centered approach to workplace design, paying close attention to how people experience their environments, starting with recognizing the most common sensory triggers that can either support or sabotage focus and wellbeing.
The most common office triggers fall into five sensory categories:
Tactile/Physical Triggers
Olfactory Triggers
Spatial Triggers
To design a neuroinclusive office space, it must be multimodal, giving options for individuals to select their working environment at any given moment to fit their sensory needs. We organize the types of spaces needed for an effective multimodal office design space following the 6 C’s:
When we create areas designed for different uses with different levels of stimuli, we need to organize them in a way that separates the stimuli appropriately. Instead of a one-size-fits-all open floor plan, spatial zoning creates a balanced environment where employees can choose the setting that best fits their sensory needs.
Furniture to Support Spatial Zoning
At Circadia, we offer workspace design, furnishings, technology, flooring and construction expertise to complement spatial zoning practices. From flexible architecture to functional furniture, we work with you to create the perfect space for your needs.
“When we work with our clients, we always start by finding out what their unique needs are. We are all neurodiverse, and that understanding helps us to create spaces that meet people where they are help businesses succeed.” – Judith Shuey, Vice President of Design, Circadia
Despite growing awareness of neurodiverse office design, office spaces that fully support neurodiverse needs are still rare. One major reason is the assumption that designing for neurodiversity is expensive.
Many leaders believe that creating quiet rooms, flexible lighting or adaptable workstations requires major renovations or costly technology. In reality, research shows that 56% of workplace accommodations cost nothing to implement, and another 37% involve a one-time expense averaging only $300.
Another barrier is lack of understanding and stigma surrounding neurodiversity. Because 70% of neurodivergent conditions are non-visible, many employees may not disclose their needs, and organizations underestimate how many people would benefit from sensory-conscious design. This leads to a “one-size-fits-all” workspace model that doesn’t reflect the true diversity of how people work best.
When companies do invest in inclusive design, they often see higher engagement, productivity, and retention across the board, not just among neurodivergent employees. The real cost comes from ignoring it. Unaddressed sensory distractions lead to lost focus, reduced productivity, and higher turnover. These hidden costs far outweigh the minimal investment it takes to create a space where all employees can thrive.
We are still in just the beginning stages of understanding the conditions and unique needs of a neurodiverse population. Kay Sargent’s book includes groundbreaking research, but even she knows that it is just a start. As we continue to learn more about neurodiversity, architects and interior designers will be armed with more data to justify the need for inclusive design.
“Good design doesn’t happen by mistake. Good designers may have an instinct to do something but might not have the ability to articulate why. We are giving them the reasoning and language for their design.” – Kay Sargent, principal and director of thought leadership, HOK and author of Designing Neuroinclusive Workplaces: Advancing Sensory Processing and Cognitive Well-Being in the Built Environment
Like Kay, we are always learning. Our product line is designed to function on the spectrum of stimuli levels, giving interior designers the tools they need to create a neuroinclusive office space.
To learn more about the furniture we offer to meet the unique needs of any office space, contact us today.
If you're interested in Kay Sargent's book, click here!

Modern workplaces are under constant evolution, and the changes are taking place faster than ever before. With hybrid work now the standard for many...

Designing for Healing: Inside the 2025 Behavioral Health Symposium Caring for our children in the best environments possible should always be our...