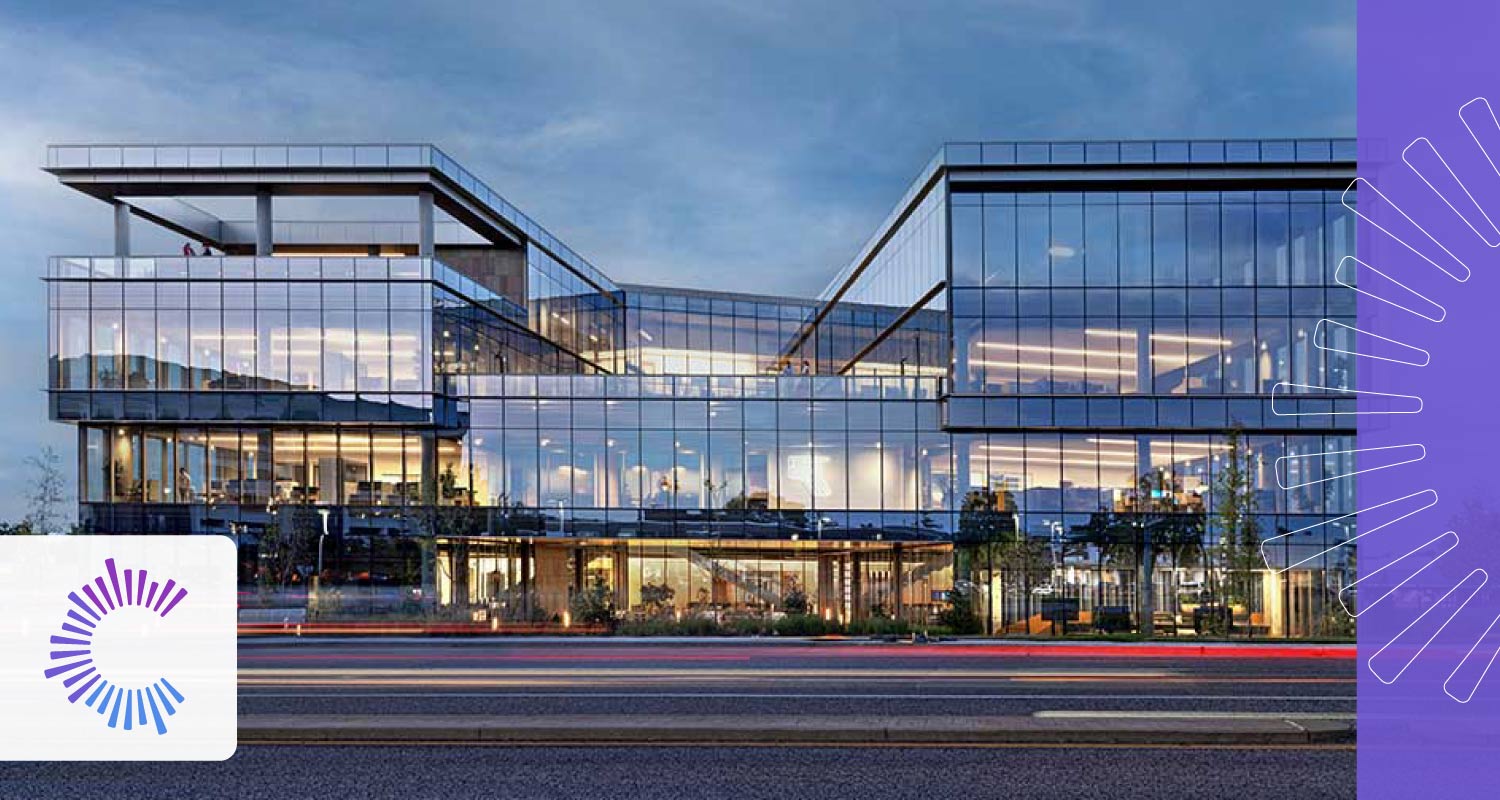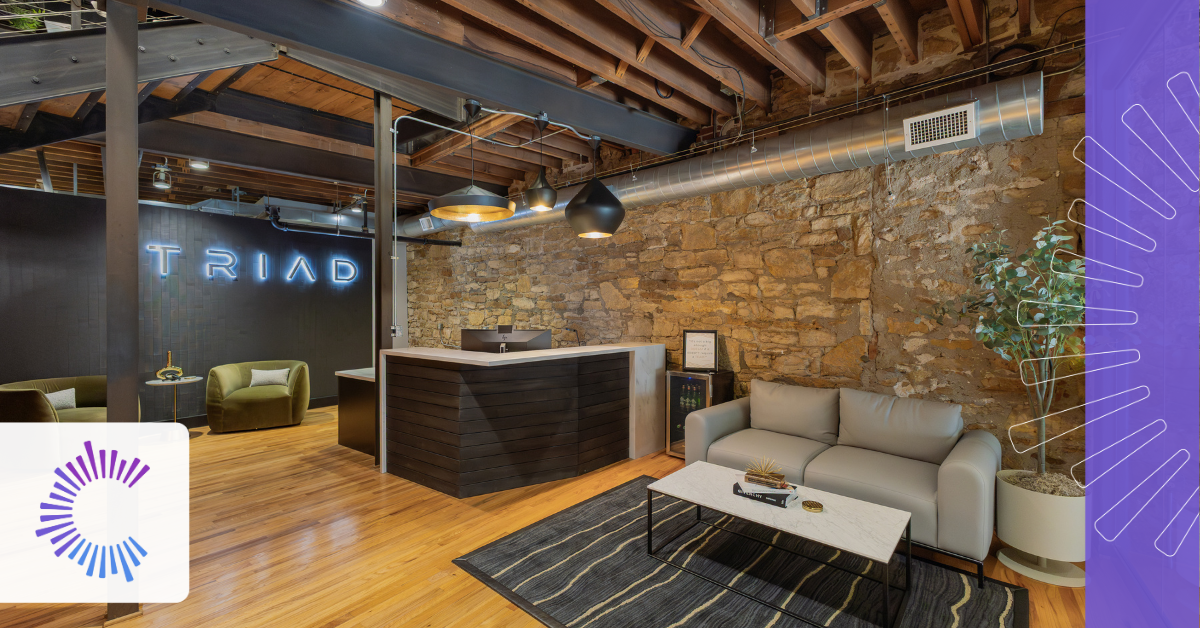Case Study: Bishop Ward High School’s Library Design Upgrade with Circadia Furniture Enhances Learning Environment
ABOUT: Bishop Ward High School Library Design Established in 1908, Bishop Ward High School in Kansas City stands as a longstanding private Catholic...







.jpg)
.png)
